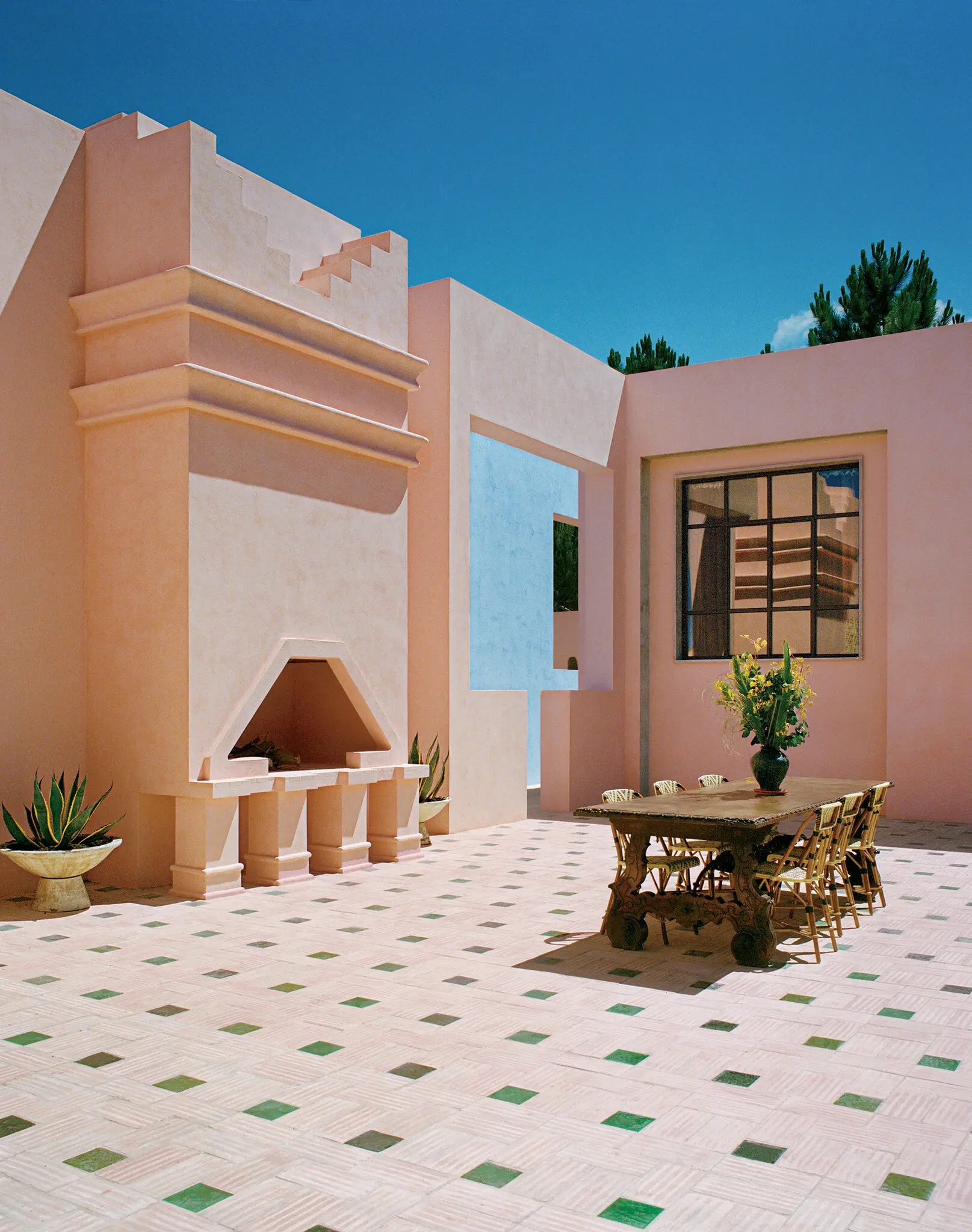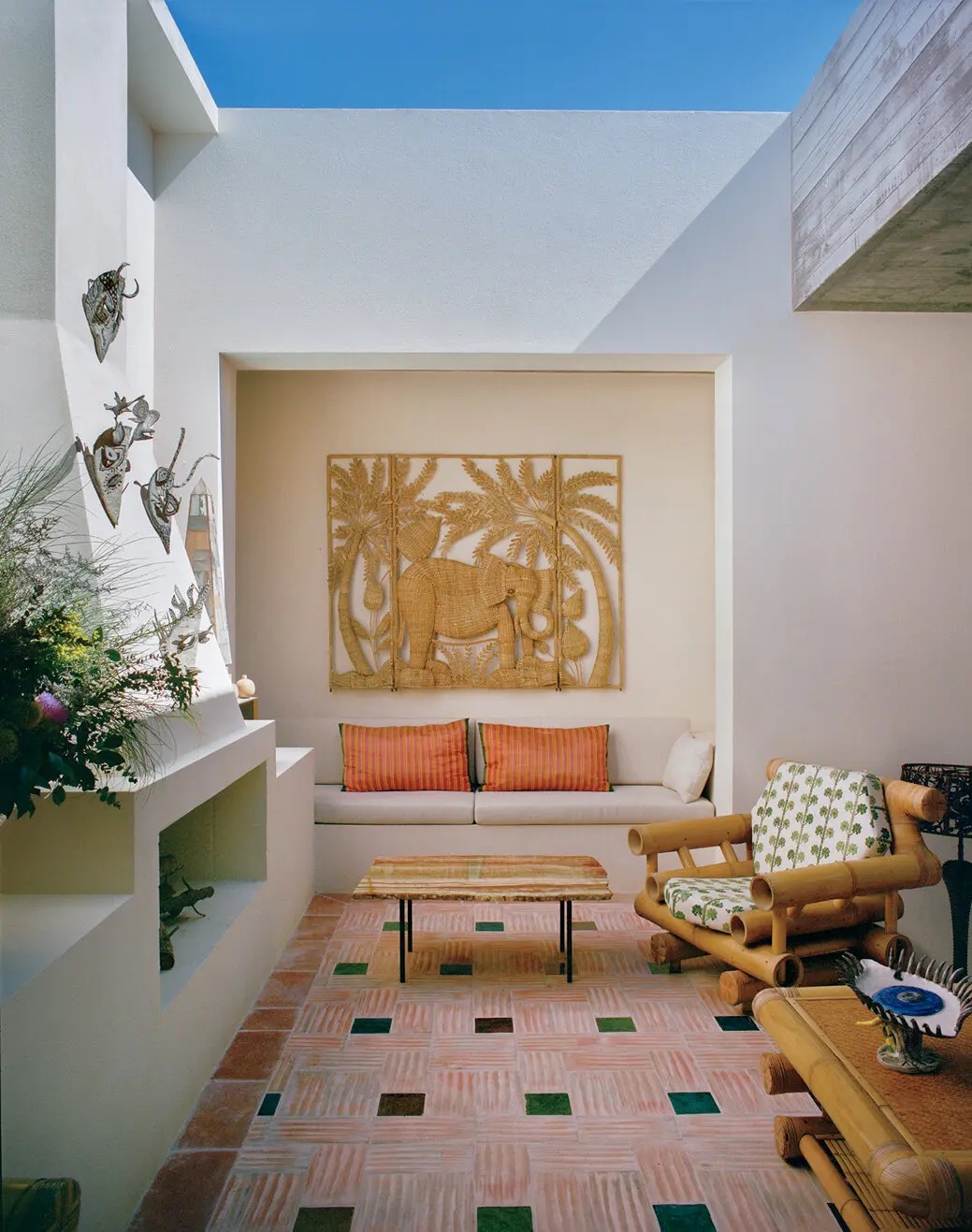Christian Louboutin La Salvada House
Type: ResidentialPosition: Architectural Design Lead
Year: 2023, completed

Featured Press: The New York Times
Set on the hillside on the coast of Portugal, La Salvada House is the guest villa, designed for the French fashion designer Christian Louboutin’s complex in the village of Melides. The architectural and interior project is by Tarek Shamma Design Consultancy and the house is built on a three-point brief: hang a 9m wide painting, preserve the ancient prickly pear cactus on site, and respect the outline of the pre-existing ruins.
The design uses traditional building techniques and local materials in less conventional ways, weaving together tiles, textiles, and textures to shape the overall character of the space. Embracing the landscape the villa is situated in, the volume and shape of the plan is (in)formed through hugging the cactus tree that sits at the center of the house. In the overall spatial design of the house, steps become a tool to organize space, creating different levels and layers for nooks, resting, storage, and even as a visual element in the case of the stair area that lead up to the roof.




